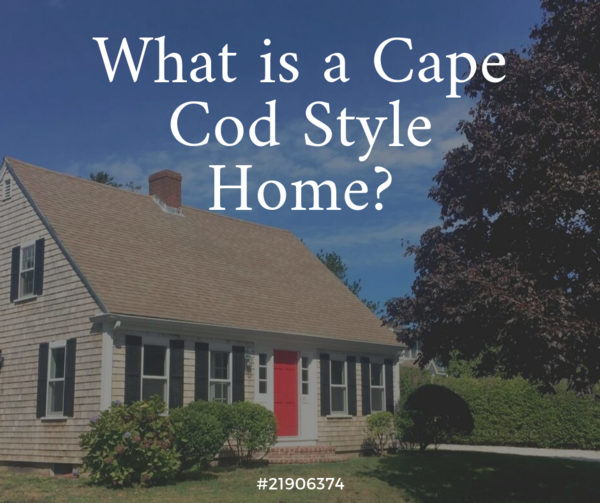Blog / Did You Know? / What is a Cape Cod Style Home?

When looking to buy some property, you might be interested in purchasing a quintessential Cape Cod style home. After all, if you’re living on the Cape, you might as well live in a design that was named after the region.
But what exactly is a Cape Cod home? Well, the answer is surprisingly complicated because the style has changed so considerably over the years.
Basically, you won’t find many, or any, original Cape Cod homes for sale because they were tiny, cramped, and more or less unsuitable for modern homeowners. They don’t really exist in their purest state anymore, except as museums or possibly cottages.
You can, however, find modern interpretations of these classic designs, which are often referred to as Colonial Revivals, or even older Cape Cod homes that have been expanded and renovated to meet modern requirements.
Let’s look at the history of the Cape Cod style home to see where it came from, and where it ended up during the Colonial Revival period.
Variations of Cape Cod Homes
There are multiple variations of the Cape Cod home, as the design evolved over the years. The first version of the house, constructed by early settlers, was entirely dependent on the time and resources they had available. They kept the homes small because larger houses took longer to build and required more materials.
Single Capes, or One-Half Capes, were the most common among the first settlers because they were diminutive and didn’t take long to build. Their build time was advantageous because the Puritans would need their houses completed before winter. The defining feature of a Single Cape is a chimney placed directly in the middle of the house.
Three-Quarter Capes became popular in the late 1700s, and early 1800s as more wealth came to the area. They are larger than Single Capes, often with more rooms, providing additional space for family members. They also differed from Single Capes because the chimney might be offset slightly from the entrance.
The Full Cape, also known as the Double Cape, wasn't common among settlers because its size required more time and materials to build. Full Capes didn't become widespread on Cape Cod until the late 19th century, although the wealthiest early settlers would have constructed these larger homes for their families.
Most of the Cape Cod style homes that you see today were built during the Colonial Revival period in the 1920s and 30s. During this time, architect Royal Barry Willis reintroduced the style to the region, except he added modern conveniences, like additional rooms and floors, to the design.
Colonial Revival houses are what you'll find for sale on Cape Cod today, and they use only the most basic design elements of the original Cape Cod style, such as a central chimney, shuttered windows, and gabled roof. Although this certainly isn't a traditional Cape Cod home, it's the modern equivalent to one and is something that will make you much more comfortable than the Puritan settlers ever were.
Exterior Design
The exterior design of a Cape Cod home depends on the era in which it was built. The Single Capes would have a front door and two windows, while larger versions would incorporate side and back windows into the design. All of the windows would have shutters to help keep the elements, particularly the wind, out during the winter.
Another common feature of these homes is the steep roofs with an overhang and side gables. This design was meant to prevent snow from accumulating on the roofs. As the style evolved, gabled dormers, which are multi-sloped roofs, were added, particularly on the homes that had a second floor.
The siding and roof were made from wood shingles. The wood became weathered very quickly, creating the gray appearance for which these homes are famous.
Of course, Colonial Revival homes are often painted so they won’t have the same gray color, and they use treated wood, or other materials, for the siding and roof. These upgrades mean less upkeep and a longer life for the home’s components.
Interior Design
The earliest Cape Cod homes had a very uncomplicated design. Many were only a single room with a central fireplace heating the entire structure and low ceilings to help retain the heat.
As the style evolved, the fireplace would sit in a central keeping room, which also contained the kitchen, dining, and family room. You'd generally see seven doors attached to the keeping room. These doors would lead to a storage pantry, salon, and bedrooms, with an additional entrance taking you outside the back of the home. If a family had a cold parlor, there would be a door to that room, as well.
All of the earliest homes used pine floors and furnishings since it is so abundant in the area. There was also an attic space in these homes, but it was not used as living space. The attic was only necessary because of the steep pitch of the roof.
As the region became more populated and wealthier, residents would build onto their homes, adding more rooms and, in some cases, stories to the structure.
Colonial Revival homes sometimes have dozens of rooms and at least two floors. Everything on the main level still flows from a central chamber, although if the house has additions, you might not be able to make out this design element.
A Lot of History
Many people think of the Cape Cod style as the quintessential American style of home, but the truth is that the original Single Capes were nothing close to the houses with shuttered windows and white picket fences that we envision.
These homes were actually designed with short building time and harsh winters in mind, but that alone makes them an important piece of Cape Cod’s history and something worth remembering.